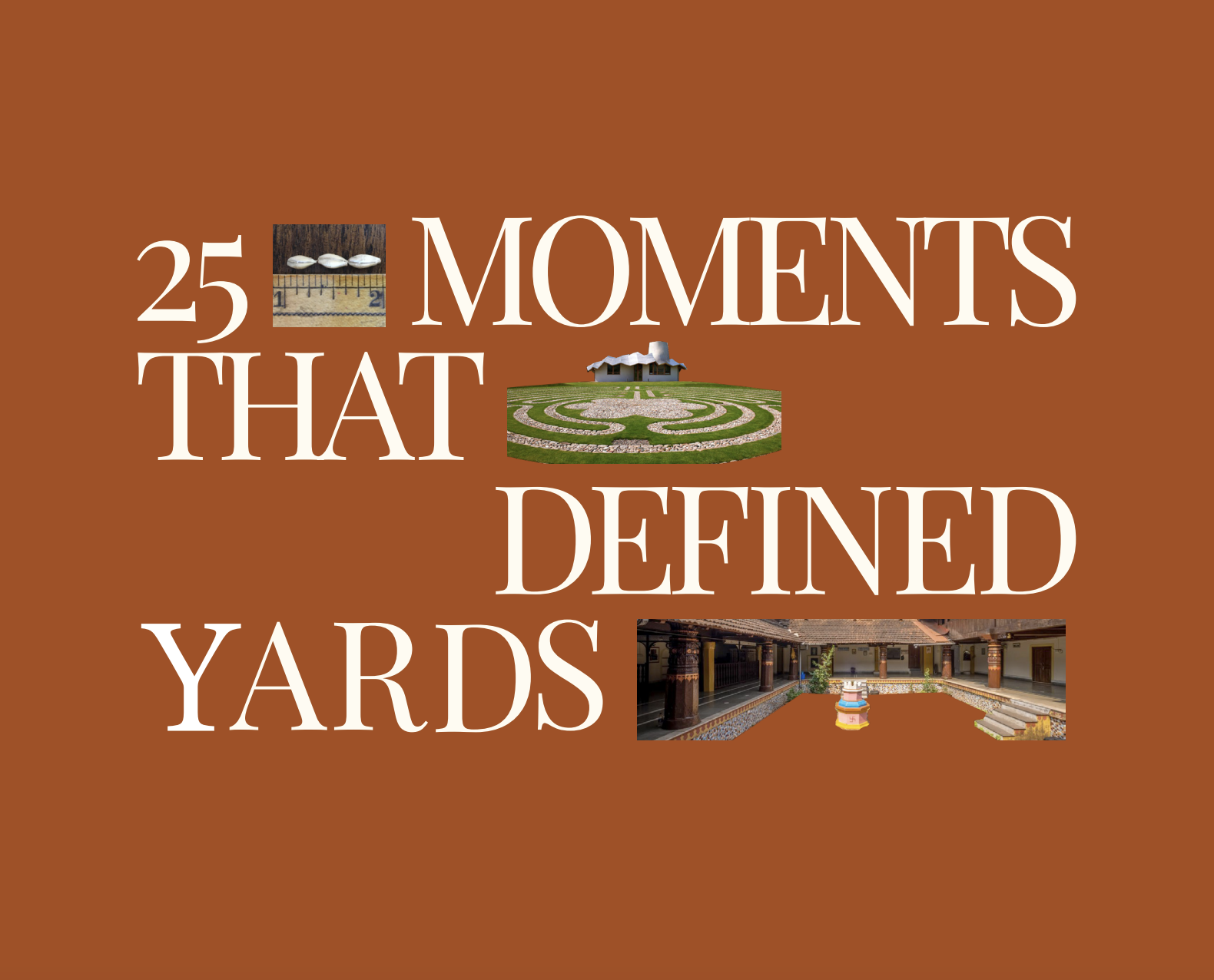01
2800 BCE
Indus Valley
The historical roots of the ‘nine-yard saree’
Yard as an Object
In the contemporary landscape of the 'Metric era,' the mention of the term 'yard' evokes a myriad of intriguing associations, with the 'nine-yard saree' being among the most captivating. The saree, as a timeless draped garment, has evolved through countless iterations, each reflecting the unique essence of its region's culture and climate. However, do we know its origins?
Interestingly, it goes way back in history to the early Indus Valley civilisations. From a mere piece of clothing to a social status litmus, the saree has ingeniously found its way to an aesthetic expression at the hands of creative designers as seen at this Kochi Biennale pavilion.

The saree as a piece of clothing. Credit: Anthony Davis, Centre- Archaeological Survey of India, Right- Raja Ravi Varma
02
2600 - 1900 BCE
Mohenjo Daro and Mesopotamia
History of Huddling Humans
Yard as a social platform
Social interactions are imperative in shaping human civilisations. This fundamental characteristic has prompted us right from the early days to reside in clusters of residences. However, even when the dwelling units were identified as personal spaces, spill-out spaces from these structures are often found pouring out onto a yard, a public congregation square, or ‘atriums’ as it was known back then. Archaeological ruins of Mohenjo Daro (Indus Valley civilisation) and Ur (Mesopotamian civilisation) visually testify to how these ‘yards’ were an integral feature of these cities. Thus, formed the associated definition of a yard as a spatial construct.

Private courtyards of Mohenjo Daro Emmanuel Guddu
03
1045 BCE
Siheyuan Courtyard Houses
Yards as an extended living space
As the concept of community congregation space gathered momentum among societies, adaptations of the same thought within a residence were also explored. During the Western Zhou period in China, houses were physically split into four built forms to encompass an open yard. These four structures around the courtyard, often aligned according to the cardinal directions, were segregated and designed based on function, social hierarchy, climate responsiveness and culture. The yard in the centre thus formed the crux of the activities within the entire residence by being a multi-functional extended living space.
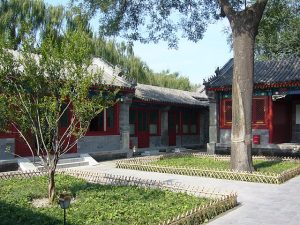
Courtyards as extended living of Siheyuan houses, China Caitriana Nicholson
04
70 CE
Alhambra’s Paradisal Gardens and Courtyards
Yards of grandeur
The story of the Alhambra palace and its courtyards begins with the origins of the ‘paradise garden’. Influenced by the arid climatic conditions, these courtyards feature gardens and water bodies that symbolise life and divinity. Persian innovation, including the construction of extensive underground water conduits spanning up to 80 km, laid the groundwork for Alhambra's renowned four-part garden plan. This ‘chhār-bāgh’ design features a square divided by intersecting walkways or water courses, showcasing the fusion of nature and advanced engineering.
The ‘Paradise Garden’ concept became synonymously symbolic of grandeur, in residences across the Middle East where Islamic influences were prevalent.
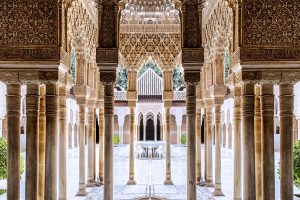
The Alhambra Court of Lions, Granada, Spain by Vishal Jhaveri
05
70 CE
Roman Baths and Atrium
Yards featuring water
Envisaged as a grand bathing and socialising complex, the Roman Baths are one of the best examples of how yards serve as a communal space for various activities, particularly bathing. This well-preserved ‘Roman Bath’, globally renowned, witnesses a daily influx of 1,170,000 litres of hot spring water at 46°C, filling the bathing area.
While water was an extravagance in public baths, it was an element judiciously conserved in the atriums of Roman houses. An impluvium or tank collects the water falling in through the compluvium (open roof) and leads them into underground storage cisterns.
View of the Great Bath, part of the Roman Baths complex, a site of historical interest in the city of Bath, England Photo by Diego Delso
06
79 CE
The House of the Vettii, Italy
Yards as an image of a lost town
House of Vettii in Pompeii and its courtyards stand as the only image, embodying a city's final-period aesthetic, preserved by Mount Vesuvius' eruption. Spanning 1,100 square metres, the plan is fashioned in a typical Roman domus except for a tablinum (room opposite the entrance). There are twelve mythological scenes across four cubicula(private rooms) and one triclinium(dining room). The house, crucial evidence of Pompeii's pre-destruction charm, is divided into five sections- the large atrium, small atrium, large peristyle (court surrounded by columns), small peristyle, and shop. The building encapsulates the city's grandeur and historical significance through its yards, space planning and captivating mythological depictions.

View through the atrium to the peristyle Photo by Peter Stewart
07
900 CE
Turf Houses, Iceland
Yards as climatic insulators
We have quite a paradox here as yards are usually termed as spaces devoid of roofs. Iceland with its extreme climatic conditions and isolated geographic location demanded offbeat solutions for its houses. The local birch was used for the frames of the structure, while natural turf being in abundance, was laid out all the way from the walls to the roof to provide thermal comfort.
Being organic in nature, the turf houses required periodic maintenance and gradually gave way to modern housing solutions. Only a few of the deserted houses are maintained and restored to preserve the region’s history.

Icelandic Turf houses: Yards that extend from the earth to the roof Photo by Villy Fink Isaksen
08
1084 CE
The Native American Kivas, Colorado, United States
Yards as ceremonial social chambers
Kivas are subterranean pits constructed by the people of the Pueblo culture living in today’s southwestern parts of the United States. Usually circular in shape and built into the ground, they represent the world below, where humanity is thought to have originated, echoing the nurturing embrace of a mother's womb.
The kivas were primarily used as a space for religious ceremonies. Some smaller kivas were also found to be roofed with a small opening at its centre with a ladder for access.

Ancestral Pueblo Kiva is located in Mesa Verde National Park, Colorado Photo by Stephen Oachs
09
1120
The English Yard
Yard as a unit of measurement
“It is ordained that 3 grains of barley dry and round do make an inch, 12 inches make 1 foot, 3 feet make 1 yard, 5 yards and a half make a perch, and 40 perches in length and 4 in breadth make an acre.”
-Act on the Composition of Yards and Perches, dated to the reign of Edward I or II
The history of measurements is a fascinating journey that reflects humanity's quest for precision and standardisation. Legend has it that it began with the length of a man's girdle, a belt worn around the waist. This archaic measure evolved further when King Henry I declared that a yard should be the distance between the tip of his nose and the end of his outstretched thumb. This royal decree turned the yard into a unit that varied with each monarch. It was however formally standardised during the reign of King Edward.
The world’s progression into the ‘Age of Enlightenment’ prompted a shift to metric units, replacing the yard's subjective measures. Metaphorically, "yardstick" signifies a standard for comparison, evaluating dimensions or achievements against established norms, reflecting humanity's pursuit of precision.
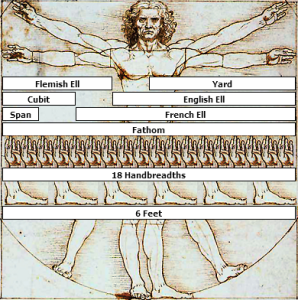
This derivation of the Vitruvian Man by Leonardo Da Vinci depicts nine historical units of measurement: the Yard, the Span, the Cubit, the Flemish Ell, the English Ell, the French Ell, the Fathom, the Hand, and the Foot. Da Vinci drew the Vitruvian man to scale, so the units depicted here are displayed with their proper historical ratios.
10
1200
Master of the Nets Garden, Suzhou, China
Yards as a symbol of craftsmanship
An amalgamation of courtyards, bridges, diligently crafted landscape principles and elements of water, the Master of the Nets Garden is a representative work of the classical Chinese gardens, which aims to create a curated nature miniature. Initially ideated to symbolise a Chinese fisherman's simple and solitary life, the garden has undergone several thoughtful iterations over the years. Now recognised as a UNESCO World Heritage site, the garden beautifully demonstrates the adept skills honed by its designers for synthesising art, nature and architecture to create unique metaphysical masterpieces.

Master of Nets Garden, China Photo by Chinatravelsavvy
11
1300
The Abbey, Sutton Courtenay, England
Yards for spiritual refreshment and rejuvenation
Yards can bring solace and improve the mental well-being of its users. The Abbey in Sutton Courtenay, a spiritual retreat centre, is a textbook example of an English medieval manor house, which focuses on tranquillity that invites contemplation amid nature. Bathed in sunlight, surrounded by greenery, and echoing with history, the courtyard offers an escape from daily life. Whether in solitary reflection or shared moments, it becomes a serene oasis, harmoniously merging the past with the present. This convergence cultivates a rejuvenating atmosphere, providing a timeless respite for visitors seeking peace and spiritual refreshment.

The gardens of The Abbey, England Photo by Aivin
12
1370 CE
Bastille Courtyard in Remembrance of Bastille Day, France
Yard as a symbol of revolution
It is remarkable when yards hold the power to bring people together, united under a cause. The Bastille courtyard is one such historic space. Once a fortress and later a symbol of tyranny it witnessed the fervour of the French Revolution. On Bastille Day, the courtyard becomes a site of remembrance and celebration, honouring the triumph of the people over oppression. Crowds gather to pay homage to the spirit of liberty that surged through this place, marking a pivotal moment in history. The Bastille courtyard serves as a living monument, symbolising the collective strength of its people.
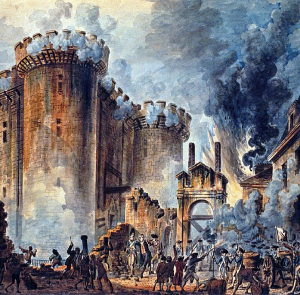
"The Storming of the Bastille", Visible in the centre is the arrest of Bernard René Jourdan, m de Launay (1740-1789).
Bibliothèque nationale de France
13
1500
Topkapi Palace Courtyards, Türkiye
Yards of Royalty
The courtyards of Topkapi Palace in Istanbul epitomise royalty in the number of courtyards and their varied functions.
As the residence of Ottoman Sultans for centuries, the First Courtyard, or Court of the Janissaries, is a gathering place for elite troops. The Second Courtyard housed administrative buildings, showcasing the palace's bureaucratic functions. The Third Courtyard, the palace's core, held the sultan's private quarters and the Harem, embodying royal opulence. The Fourth Courtyard, with the Enderun School and private pavilions, reflected education and leisure. Together, these courtyards weave a narrative of Ottoman grandeur, blending architectural magnificence with historical resonance.

The courtyards of Topkapi Palace, Türkiye by Gothika
14
1510 CE, 1672 CE
Daisen-in and Buddhist monasteries
Kyoto, Japan and Leh, India
Yards as a symbol of human life
Symbolising life’s journey according to Buddhism, Daisen-in, a Zen temple in Kyoto, unveils a profound narrative through its five well-tended gardens. The gardens seamlessly connect elements: rocks resembling mountains representing trials, a cascading waterfall depicting the flow of time, clipped shrubs embodying stages of growth, and raked white gravel mirroring life's voyage from the energetic rapids of youth to the serene currents of adulthood. In this sacred space, each element dictates a nuanced story, inviting contemplation on the wisdom inherent in the human experience and making Daisen-in not just a spiritual haven but a sanctuary for reflections on life's exhaustive journey.

Daisen-in Stone Garden. Photo by Ivanoff
Much like Daisen-in in Kyoto, the Buddhist monasteries of Leh Ladakh, exemplified by Hemis Gompa, introduce the concept of enlightenment through their central open yards. Adorned with colourful prayer flags, vibrant murals, prayer wheels, stupas, and intricate details, these spaces vividly showcase the rich cultural and religious heritage of the region. The courtyards not only serve as the epicentre for religious ceremonies and rituals but also double as community assembly halls.
In both settings, from Kyoto to Ladakh, the courtyards emerge as symbolic stages where cultural, spiritual, and communal dimensions seamlessly converge.
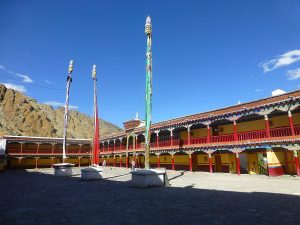
The courtyard of Buddhist monastery, Hemis Gompa, Leh, India Photo by Rajen Banerjee
Yards of Indian Residences 1675-1850 CE
15
Havelis of Rajasthan, North India
The Invention of the Elevator, United States
Yards fostering relationships
To beat the scorching heat of Rajasthan, Havelis incorporate square-shaped inner courtyards that also serve as vibrant hubs enriching familial bonds. Historically, chowks were sanctuaries for women and children, providing safe spaces to socialise. Beyond practicality, these courtyards are the beating heart of daily life—a stage for entertainment, rituals, and interactions. The choreography of household activities unfolds here, creating a porous space where joint families living under one roof find joy in shared routines, making the courtyard the living essence of these grand residences. Havelis are architectural gems, seamlessly blending Mughal and Rajput styles.
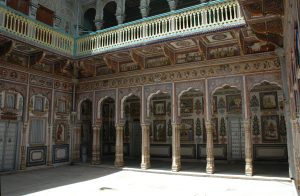
Podar Haveli Photo by Sathe Architects
16
Wada Houses of Maharashtra and Chowki of Goa
Western India
Yards as a reflection of Culture and Craft
Wadas, unique among Indian courtyard houses, vary in their treatment of yards. Garhi or Rajwada types feature central courtyards for social gatherings, while those along the Konkan coast limit them due to heavy rainfall. Combining Maratha, Mughal, Rajasthani, and Gujarati architectural influences in spatial layout and detailing, these houses optimise airflow, light, security, and privacy, reflecting rich architectural heritage.
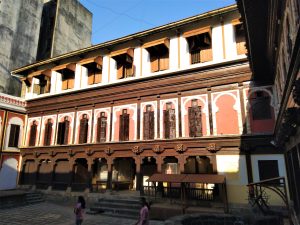
Eastern facade of Central Courtyard in Vishrambaug Wada, Pune Photo by Arunesh

Sanvordekar house, Chowki of Traditional Goan houses Heta Pandit
Goan Chowki houses blend Portuguese and Indian styles, featuring vibrant colours, ornate balconies, and Mangalore-tiled roofs. They include raised platforms in courtyards for seating and storage, enhancing both cultural richness and functional versatility in Goan residential architecture.
17
Thinnai of Tamil Nadu and Nadumuttom of Kerala
Southern India
Yards evolving as a socio-climatic response
Thinnai, a distinctive architectural element in Tamil Nadu, refers to a raised platform or veranda typically found at the entrance of homes. More than a mere front yard space, the thinnai serves as a cultural cornerstone, providing a welcoming environment for social interactions, discussions, and communal bonding.

Thinnai in its essence, Tamil Nadu, India
Nadumuttom in Kerala is a central courtyard testifying to climate-responsive design. Doubling as a cultural hub for community gatherings, festivals, and daily life, these yards act as the nuclei of Kerala's traditional architecture.
Chettinad mansions in Tamil Nadu though larger in scale and volume echo this essence.

Nadumuttom of Nalukettu Photo by Joshy Mjl
18
Rajbari Zamindar Houses of Bengal
Eastern India
Yards of Opulence and Power
Kolkata's grand courtyard houses symbolise the wealth of the Bengali zamindar class, once the playgrounds of the elite. In contrast to the British Neoclassical buildings, the Bengali elite fused European Neoclassical, Mughal, and traditional Bengali styles, creating a unique architectural blend. Thakurdalan, a central space, held the annual Durga Puja. These mansions featured a complex layout with interconnected smaller courtyards, passages, and corridors, showcasing a rich fusion of styles reflecting both colonial influences and traditional aesthetics.

Ancestral house of Bagchi family, Jamshedpur Photo by Amitabha Gupta
19
1864
Arlington graveyard, United States
Yards as an epilogue of life
Yard acquires a dreadful dimension when associated with "graveyard," extending its connotation to denote the epilogue of life. It was in the 18th century that planned park-like areas gained popularity as cemeteries in the United States. Initially, these expansive gardens with elaborate statues and markers catered merely to the affluent. They became accessible to the lower classes only after industrialisation. Arlington National Cemetery, Virginia is one of two in the U.S. National Cemetery System under Army supervision. Spread across 639 acres, the graveyard serves as the solemn resting place for nearly 400,000 individuals who served the nation.

Arlington graveyard, USA Photo by David Brown
20
1905
Times Square. New York City, USA
Yard as a public square
Times Square serves as a vibrant urban yard, diverging from conventional geometric norms. Despite its name, this iconic space is not a literal square but adopts a distinctive bowtie shape. Positioned at the intersection of Seventh Avenue and Broadway, the area unfolds into two triangular sections that function as a bustling public space; it rightfully encapsulates the dynamic essence of New York City. The convergence of theatres, dazzling billboards, and a constant flow of pedestrians paint a vivid tapestry of urban life, making Times Square an emblematic and unparalleled "yard" in the heart of the metropolis.

Times Square, USA Photo by Jakub Halun
21
1939
Fallingwater House and Eames House
Yard as an element of nature
Deviating from the conventional courtyard, front yard, and backyard model where built structures meet the unbuilt, Fallingwater- a masterpiece by Frank Lloyd Wright is intricately interwoven with nature, seamlessly incorporating boundless natural elements into the house’s design.
Perched over a waterfall, its cantilevered balconies and open design offer immersive views, turning the residence into a celebration of the surrounding yards. Wright's design blurs the lines between the crafted and the organic, a captivating dance of architecture and wilderness.
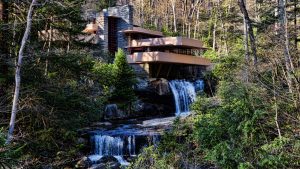
The flowing stream forms the yard of the house, Fallingwater, USA Photo by Mariano Mantel
Similarly, Charles and Ray Eames' prefabricated Eames House nestled in Pacific Palisades, is a testament to creativity. Surrounded by lush greenery, the courtyard is an artistic canvas, blending simplicity and functionality. The Eames House is a fluid continuation of space, with liberating rooms that seamlessly flow between floors through double-height spaces. Here, the boundaries between private and public areas blur, imbibing the concept of yards. More than a yard, it's a dynamic extension of Charles and Ray Eames' inventive spirits, shaping their enduring legacy in design.
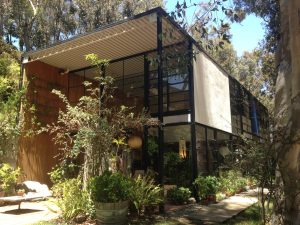
The front yard of the Eames House, California, USA Photo by Edward Stojakovic
22
1986 CE, 1989 CE
Yards around Chernobyl and the Tiananmen Square, Ukraine and China
Yard as a memory of Destruction and massacre
The yards near Chernobyl, abandoned after the 1986 nuclear disaster, are frozen in time, overgrown and haunted. Rusting playgrounds and crumbling structures bear witness to disrupted lives. Nature has reclaimed these spaces, leaving a melancholic yet resilient atmosphere. These yards stand as poignant reminders of the lasting impact of the tragic event. However, on the brighter side, there have been spotting of wildlife returning to these grounds. Furthermore, the newly proposed ‘Safe Confinement’, 108 m high and 162 m long, ensures containment for at least 100 years.

Chernobyl seen from Orbit Photo by Alexander Gerst
Tiananmen Square derives its name from the adjacent Tiananmen ("Gate of Heavenly Peace") to the north, serving as a boundary with the Forbidden City. The square gained notoriety for the 1989 protests and subsequent massacre, where a military crackdown occurred. Today, it remains a prominent symbol, encapsulating China's complex history and its aspirations for the future.
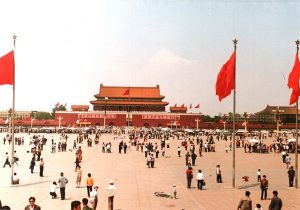
Tiananmen Square, Beijing, China Derzsi Elekes Andor
23
1996 CE, 2008 CE
Maggie’s Centres and the Serpentine Pavilions
Yards of Contemplation
Intermediate spaces such as courtyards, front yards, and gardens, proximate to nature possess transformative and therapeutic qualities of healing. Maggie's Centres are envisioned as spaces to prioritise and provide innovative, psychological, and social facilities for terminally ill cancer patients. Maggie Keswick Jencks, in her final year, spearheaded the design concept to transform these spaces into comforting alternatives to clinical environments. Yards within this context serve as havens for solace and contemplation.
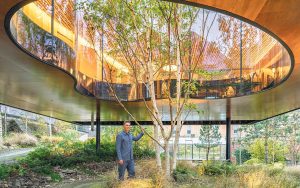
Architect Alex de Rijke in the garden that extends beneath Maggie’s Centre in Oldham, England. Photo by Andrew Crowley
24
2017 CE, 2019 CE
Louvre Museum, Abu Dhabi and Changi Airport, Singapore
Yards of Modern Interpretations
When it comes to interiors, yards can be interpreted as expansive spaces intimately connected with natural elements, either visually or experientially. The Louvre Abu Dhabi's courtyards, crafted by architect Jean Nouvel, blend contemporary design with cultural allure. The mesmerising parasol creates a "rain of light" effect, casting a unique ambience. Set against water, these courtyards offer serene spaces for cultural events, enriching visitors' experiences amid the museum's stunning architectural landscape.
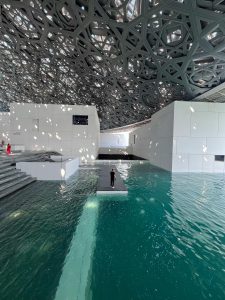
Rain of light of Louvre Museum, Abu Dhabi, UAE Photo by Fatima Al Shams
In contrast, Jewel Changi Airport innovatively redefines "yards" with its 'rain vortex,' an indoor waterfall cascading from a semi-inverted toroidal dome. This architectural marvel not only captivates with its geometric brilliance but also sustains plant life. In Jewel, the blend of innovation and nature transforms the airport into a harmonious narrative of design, water, and greenery, inviting travellers into an enchanting space within the bustling airport hub.
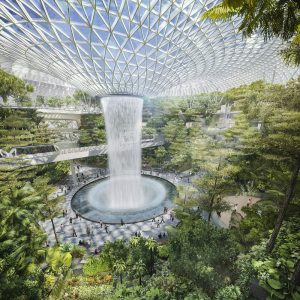
Rain vortex of Jewel Changi Airport, Singapore
25
2021 CE and the years to come
The Mars Yard
Yards as a measure of Perception v/s Reality
The term "yard" takes on a new dimension as researchers recreate the terrain of Mars, providing insight into the reality of the planet's surface.
JPL's Mars Yard, a rugged Martian playground meticulously crafted with geologists and engineers, tests rovers for interplanetary journeys. This outdoor proving ground not only mirrors the Red Planet's diverse terrains but also narrates a story of scientific curiosity and exploration, turning yards into gateways for unlocking the secrets of distant worlds.

Mars Yard Photo by Robbie Shade
As we advance into an era where design intersects with technology in unprecedented ways, the significance of ‘Yards’ in design becomes ever more pronounced. These spaces, whether physical or digital, offer opportunities for connection, reflection, and innovation. They remind us that design is not just about aesthetics; it's about creating meaningful experiences that shape our lives and perceptions. In every design iteration, from the physical realm to the digital sphere, yards are vital elements that enhance creativity, comfort, and contemplation. They symbolise the evolving nature of design, constantly pushing boundaries and redefining what is possible in our ever-changing world. As we continue on this journey of exploration and discovery, the interpretive integration of yards within various design dialects will remain integral, guiding us towards new horizons of creativity and expression.



