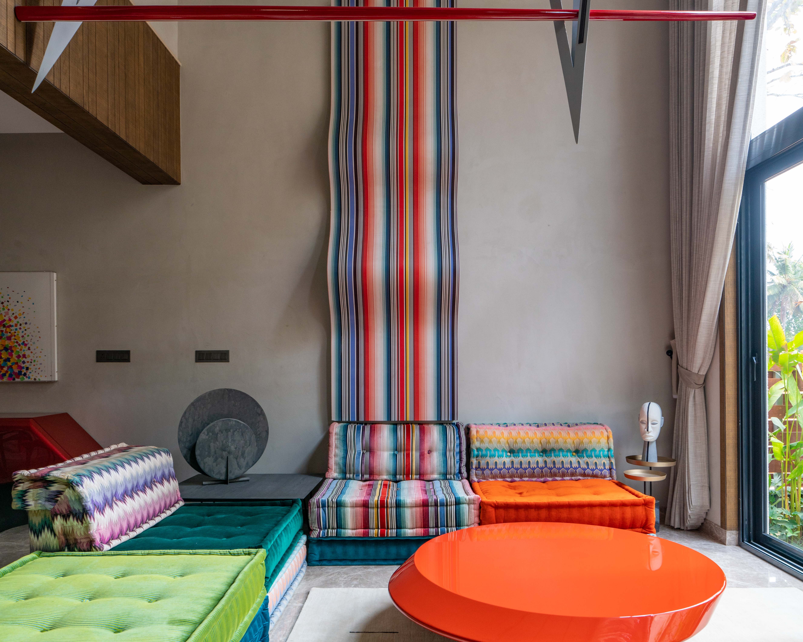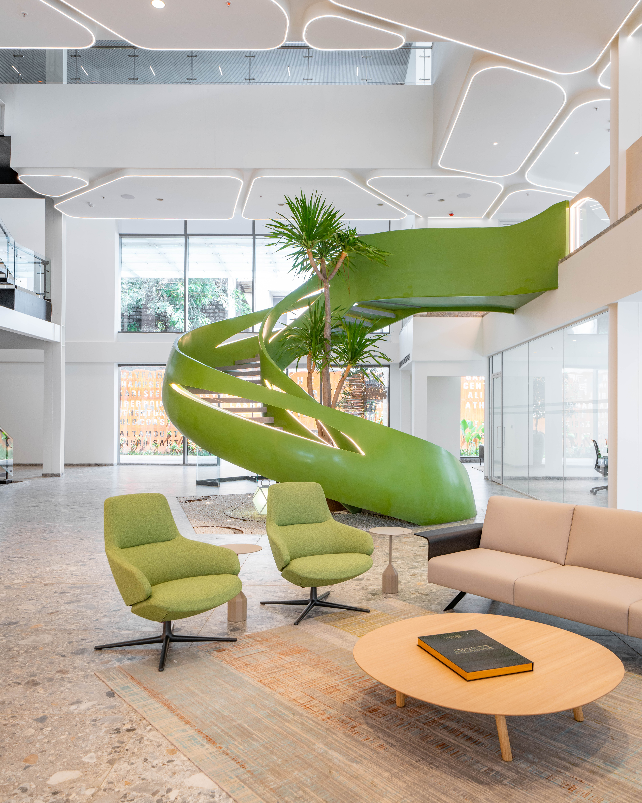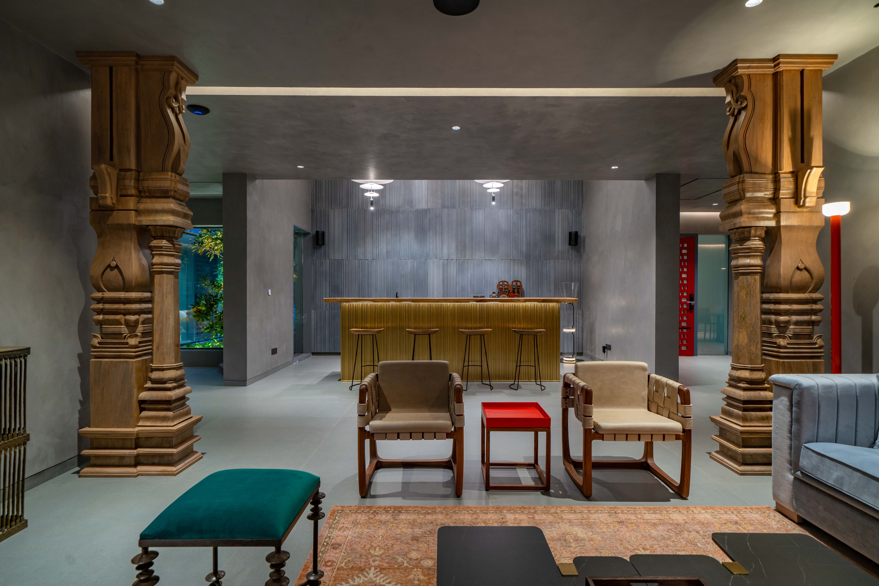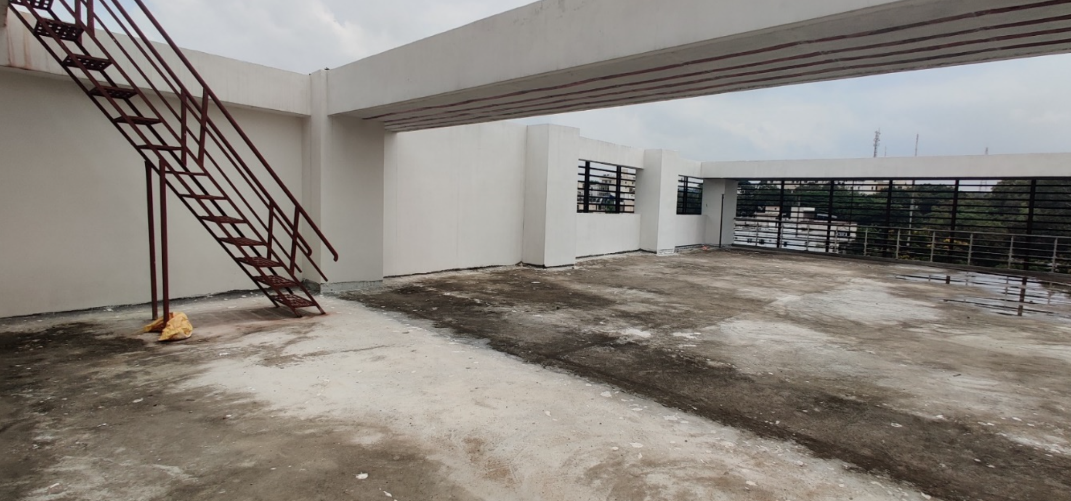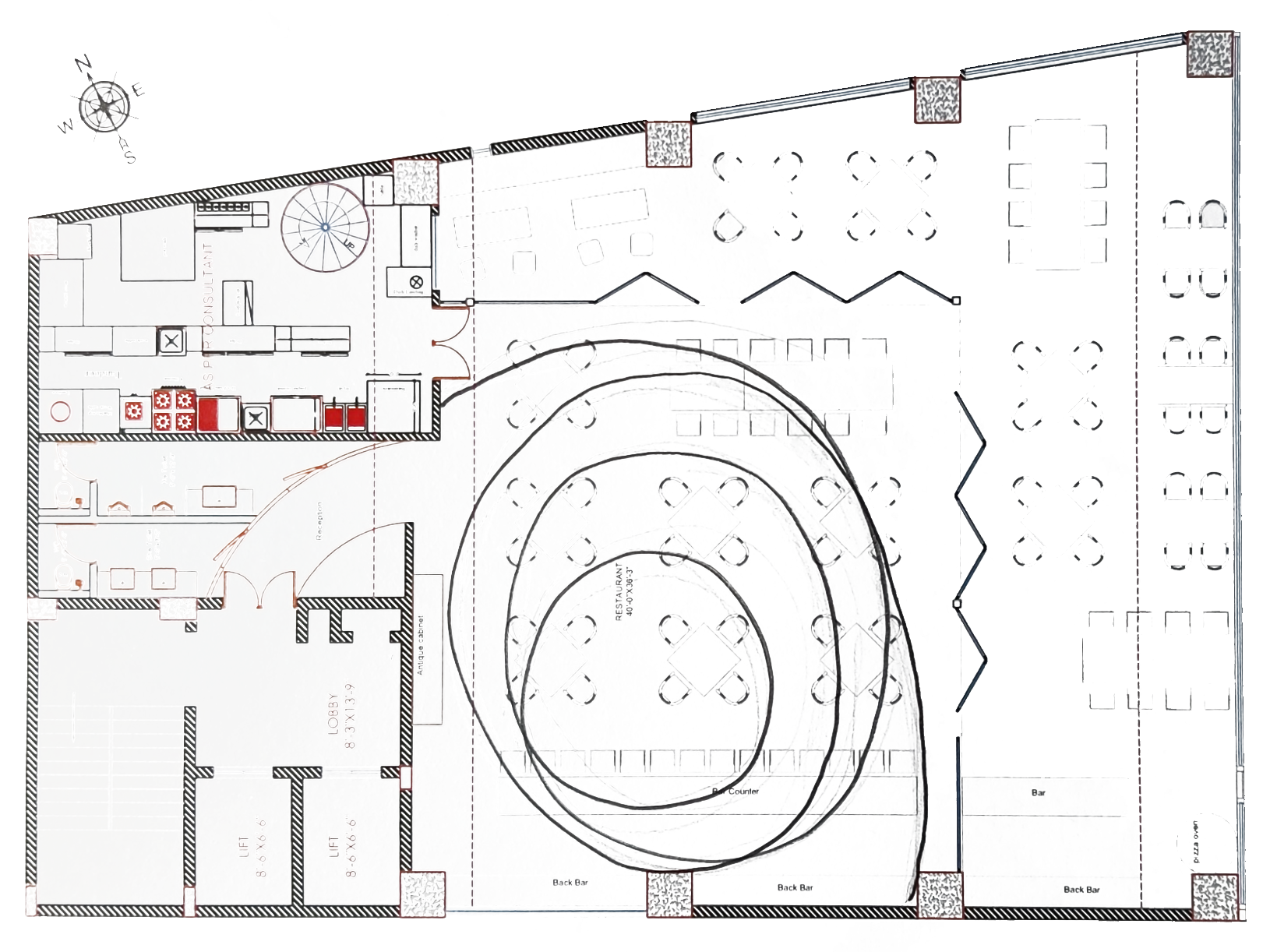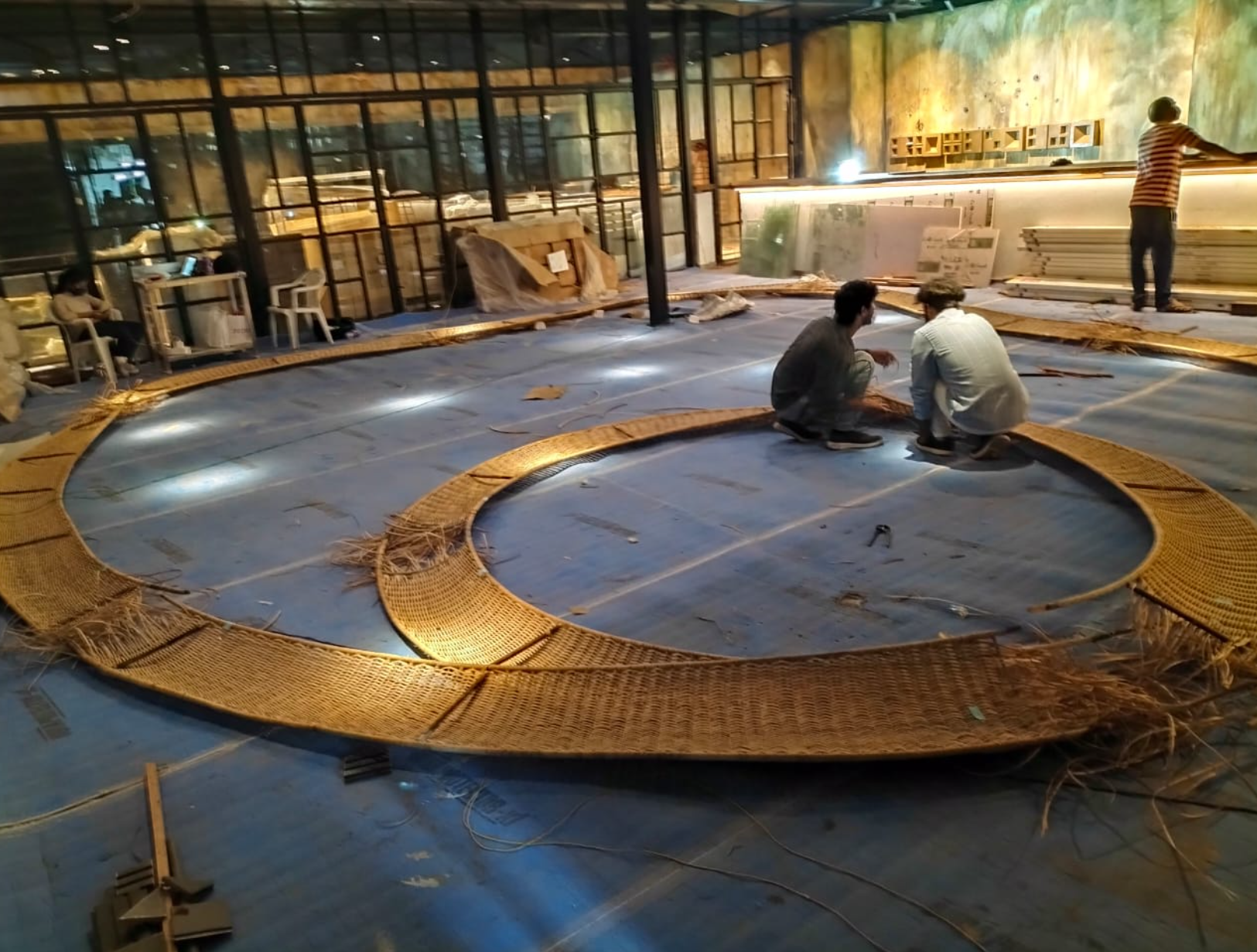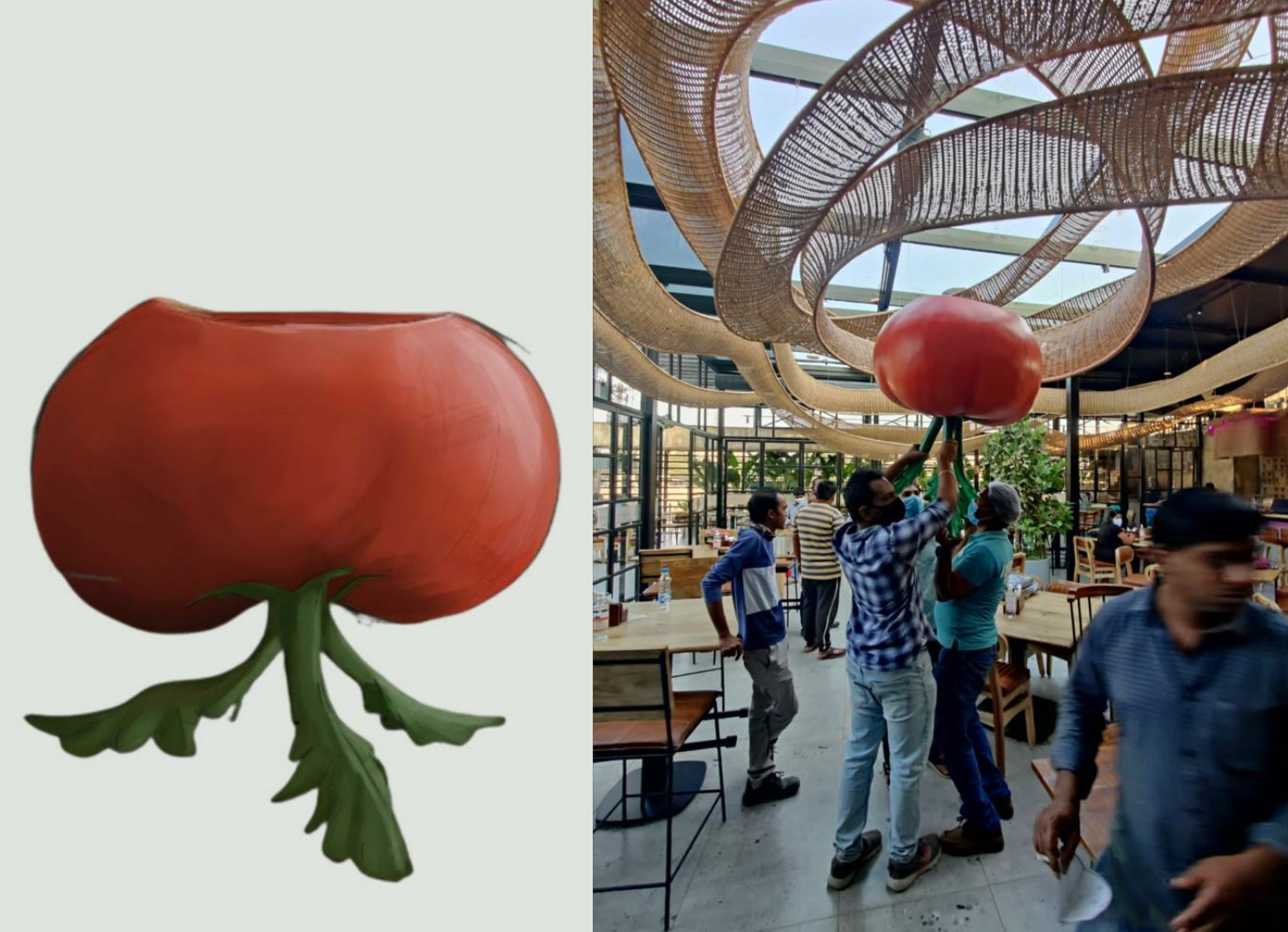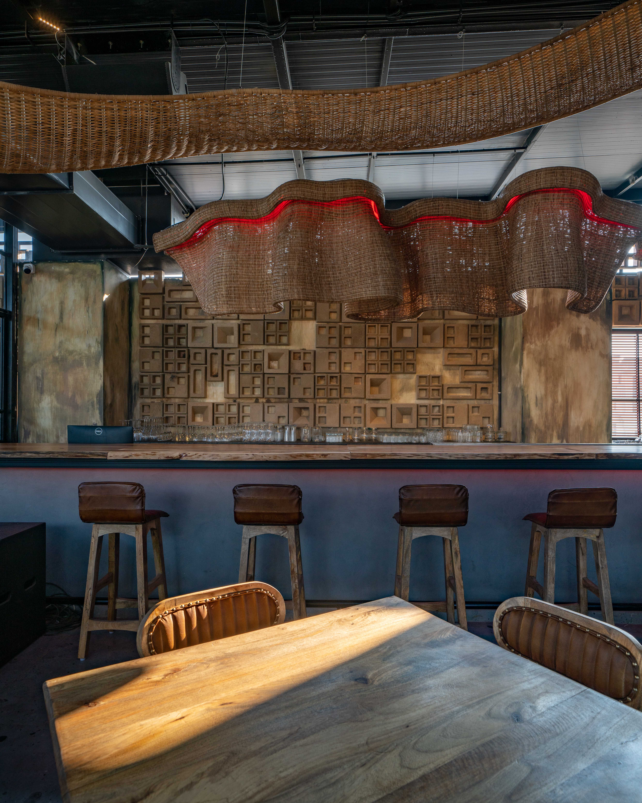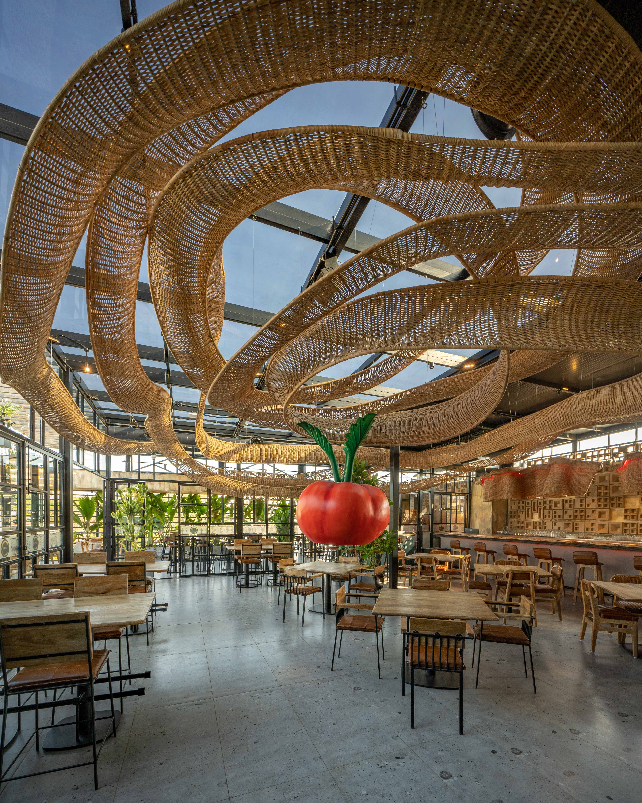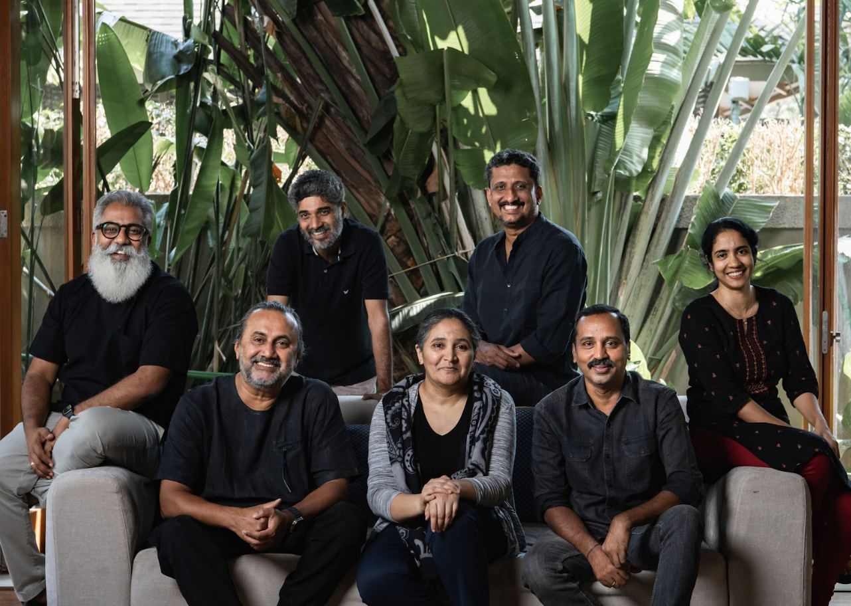Exploring the Design Philosophy of Studio Aandh
Within the realm of designs, a quirk takes root, transforming mere spaces into vivid dreams. This quirk treads with a fearless spirit, translating ideas into spaces that pulsate with aesthetic symphonies. Walls cease to be mere dividers; they become conduits of imagination. Ceilings transcend their utilitarian purpose, evolving into entangled canopies of aspirations. Every nook and corner evokes an emotion. Yet it is not just bricks and mortar that bear witness to their prowess. With each passing year, each project embarked upon, Aandh lays down the foundation of forward-thinking design. Their hands weave stories into structures,
and these structures, in turn, breathe life into their narratives.
See the green staircase slithering to connect the levels at the DSR World Experience Center as it draws the attention of any wandering eye. An otherwise muted palette suddenly screams for attention (with delight). Studio Aandh's design philosophy is this delightful blend of creativity and practicality, rooted in the belief that design is a dynamic platform for crafting environments that embrace and nurture their inhabitants. Going beyond conventional aesthetics, their approach is a captivating revolution that infuses spaces with life and character.
The work is not limited to modern explorations. Villa 59 bows down as it reveres traditional aesthetics, only to jump up with funky textures and lines in the very next frame. The walls, floor and ceiling unify as a grey box with clean lines and the traditional heavy columns frame the contemporary visual with antiquity. Aandh excels in creating empowered environments that have the potential to metamorphose lives.
Warmth, cosiness, and vibrancy are the signatures of their design narrative. Through a meticulous interplay of colours, textures, and unexpected elements, they weave a tapestry of experiences that envelope those who enter. The SNN Raj Showflat is one such example where the colours seem to flow beyond the object and spill onto the wall. Every object, every piece of furniture flaunts a personality, yet they seem to fit perfectly together, just like a family.



