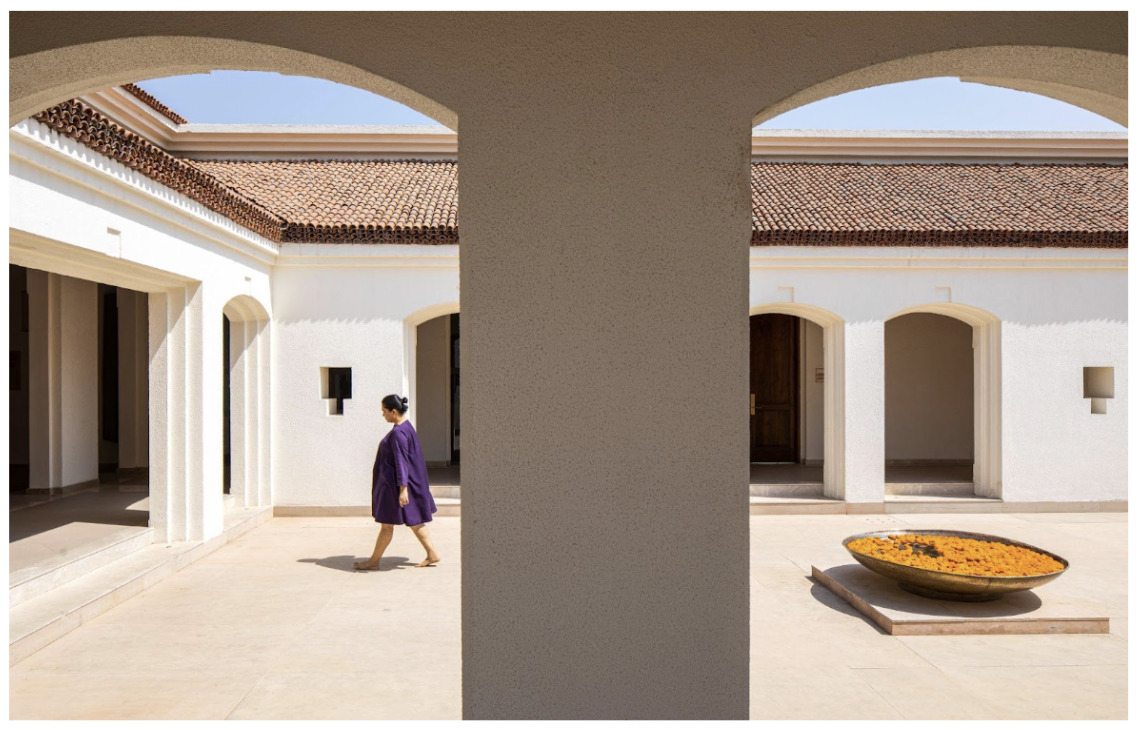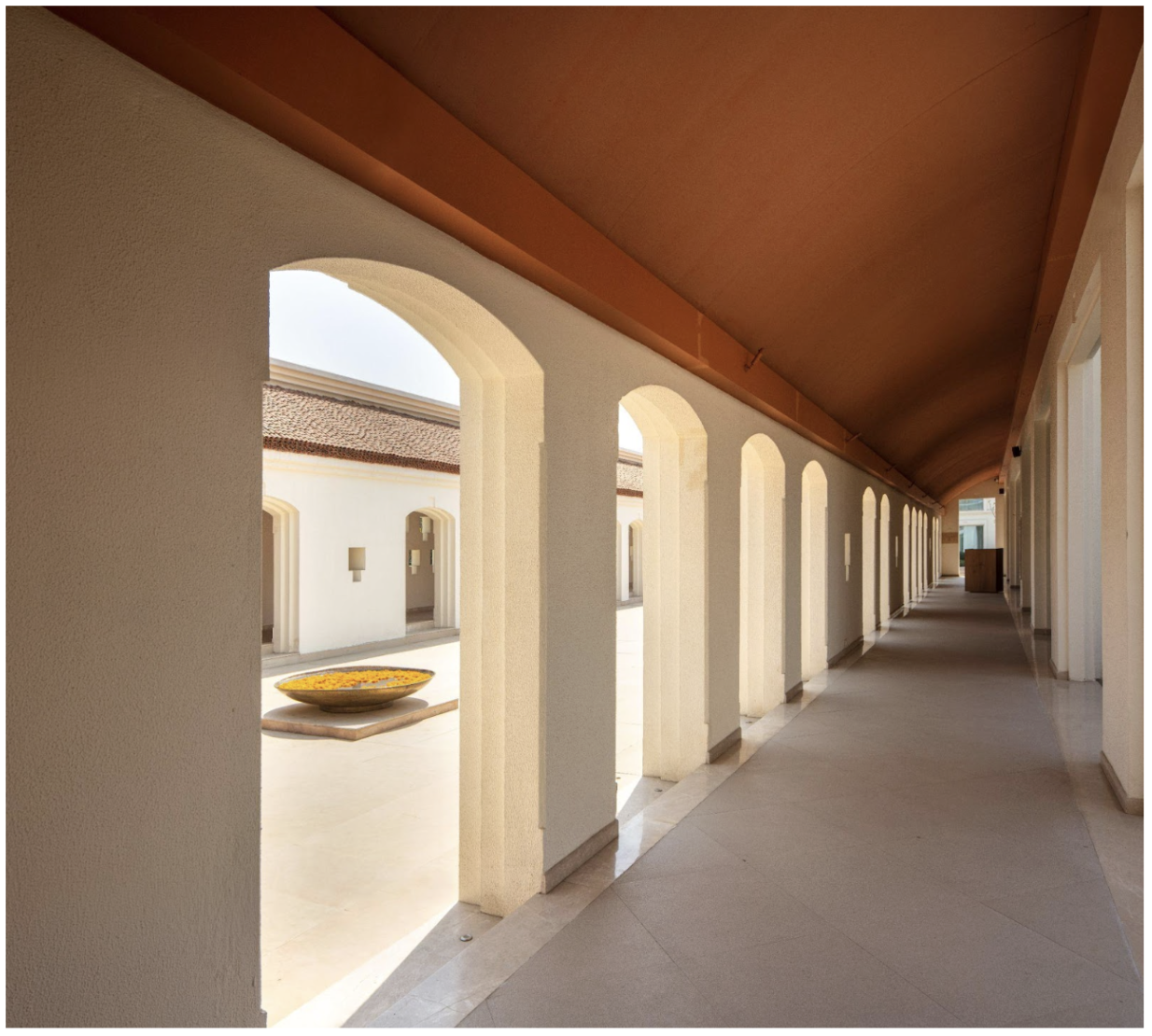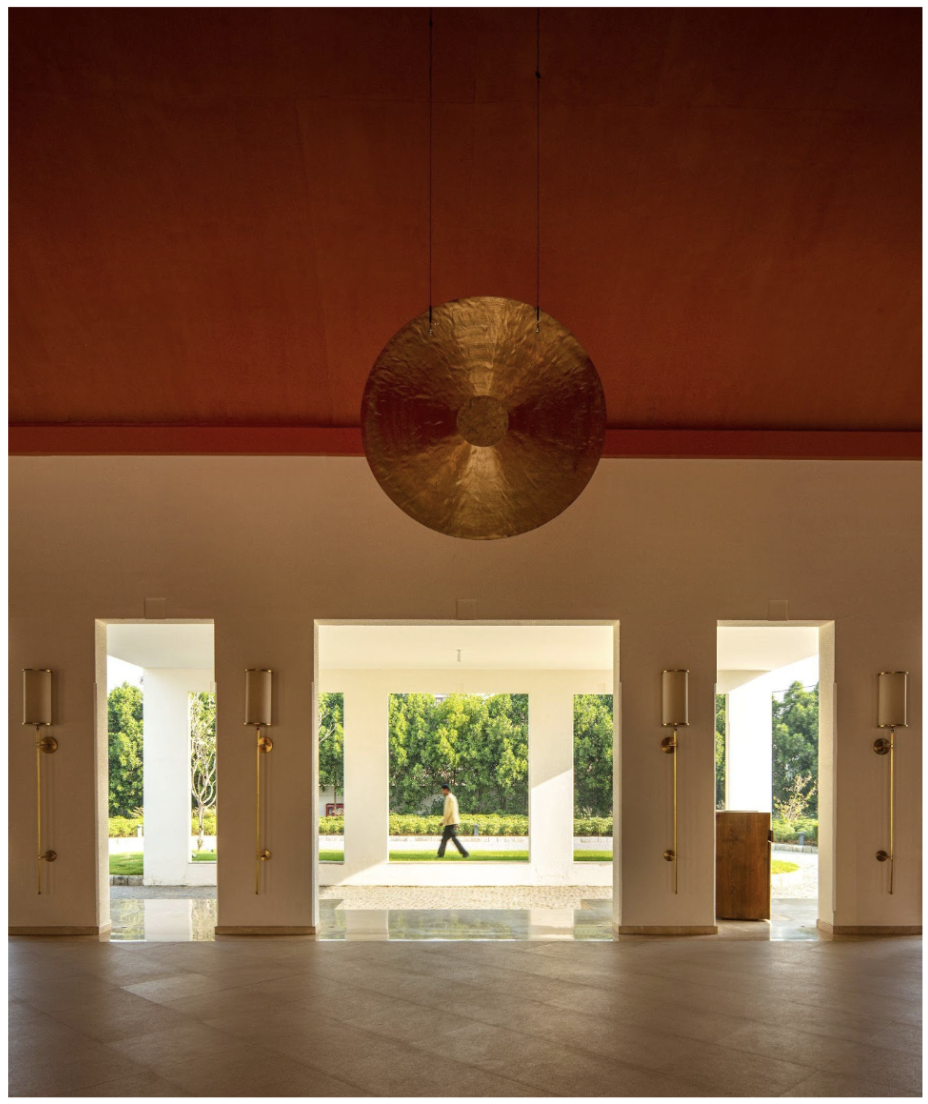In that spirit, a sequence of layers from outside to inside in the form of outdoor, semi-outdoor and indoor spaces allow for a gentle transition as one enters the public block.
The building embraces the human scale, which is conveyed through the proportions of the courtyards, verandahs, arches and windows. The soothing colour palette of muted whites and warm terracotta further lends to the lyric of emotion.
The landscaping of exterior spaces, including the linear, river-like water body with floating lotus plants (associated with the purity of body, speech and mind in Buddhism) gives rise to calmness and tranquillity. Edged by ghat-like steps (ceremonial stairway to a river), the water body allows visitors to rest and rejuvenate in the outdoors.

Buddhist Philosophy and Symbology as a Tool for Wayfinding: Contemporising Traditional Narratives
Ideas from Buddhist philosophy and symbology are translated into the hotel’s interiors, artwork and signage, which also eases navigation.
The five wisdoms associated with Buddhism, represented in the Buddhist icon of Vajradhatu Mandala, are expressed in the five public spaces – reception, cafe, banquet, lounge and spa-gym-pool. These are fearlessness, the wisdom of dharma, giving and sharing, unity with oneself and oneness with the earth.
The mandala associates each wisdom with a mudra (a symbolic hand gesture). Each mudra is further associated with specific colours, seasons, elements and symbols, which are translated into interior design schemes for the spaces. For instance, the spa-gym-pool, which represents the wisdom of ‘oneness with the earth’, is associated with the colour blue – which has been used in all the internal walls of the space. The wisdom’s connection to the winter season is represented through the motif of a bare tree on one wall, and its link to the symbol of the vajra (a ritual object extensively employed in Tibetan Buddhist ceremonies), is represented by a wall pattern derived from an abstraction of the symbol. Finally, the wisdom’s association with water is conveyed through the swimming pool, and an abstract motif denoting the element of water, which is used in the signage for the space. 
The interiors of the five public spaces correspond to the colours, seasons, elements and symbols associated with the five wisdoms in the Buddhist icon of Vajradhatu Mandala. The residential blocks, located along the edge of the water body, are named after the 5 lotuses associated with the Dhyani Buddhas, symbolising tranquillity and peacefulness.
To Brick or Not to Brick: Critically Evaluating Traditions for the Current Context
The romance of working with brick, widely used in Bodh Gaya’s local and traditional architecture, was immense. However, the sandy soil on the site with a poor bearing capacity made brick foundations prohibitive. Furthermore, brick vaults are not accepted in the Indian Standard Codes for earthquake resistance. Studies conducted also suggested that Autoclaved Aerated Concrete (AAC) blocks would insulate the interiors 1.5 times better than brick, thus saving costs and energy in the long run. Ultimately a combination of materials was chosen – RCC, local brick and AAC blocks for the structure, and terracotta-tinted concrete for the vaults – each material doing what is best for the project.
Collaborating with the Local Community: Employing Architecture as a Tool for Empowerment
The hotel uses locally-made earthy roof tiles, known as 'country tiles', to insulate the RCC vault roof - a conscious choice born out of opportunity and need to support the local economy.
These half-round clay tiles, crafted by part-time farm labour, are unique to the region, made intuitively on a potter's wheel. Collaborating with 26 local families from 12 villages near Bodh Gaya, 80,000 of these clay tiles were handcrafted from earth sourced locally, providing a sustainable and cost-effective insulation for the vaulted ceilings.











