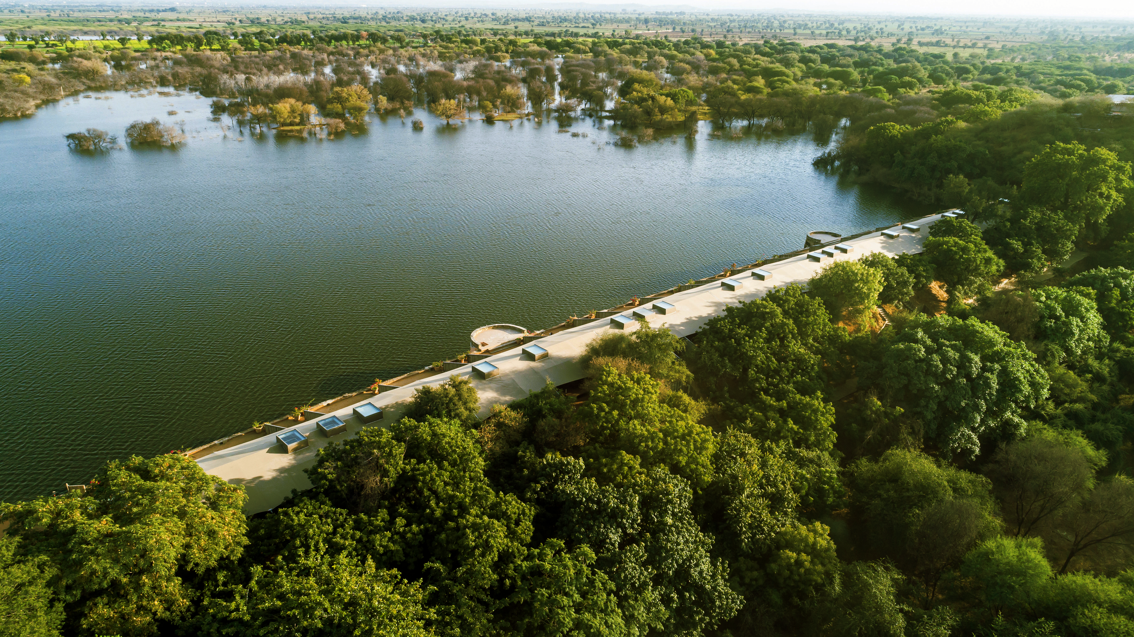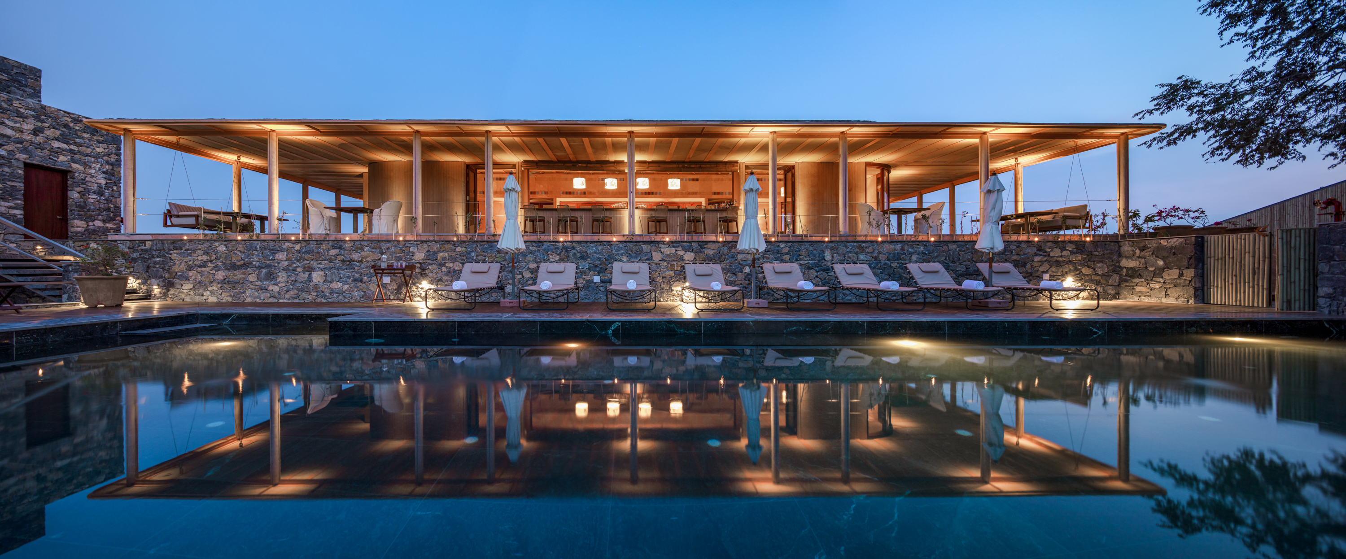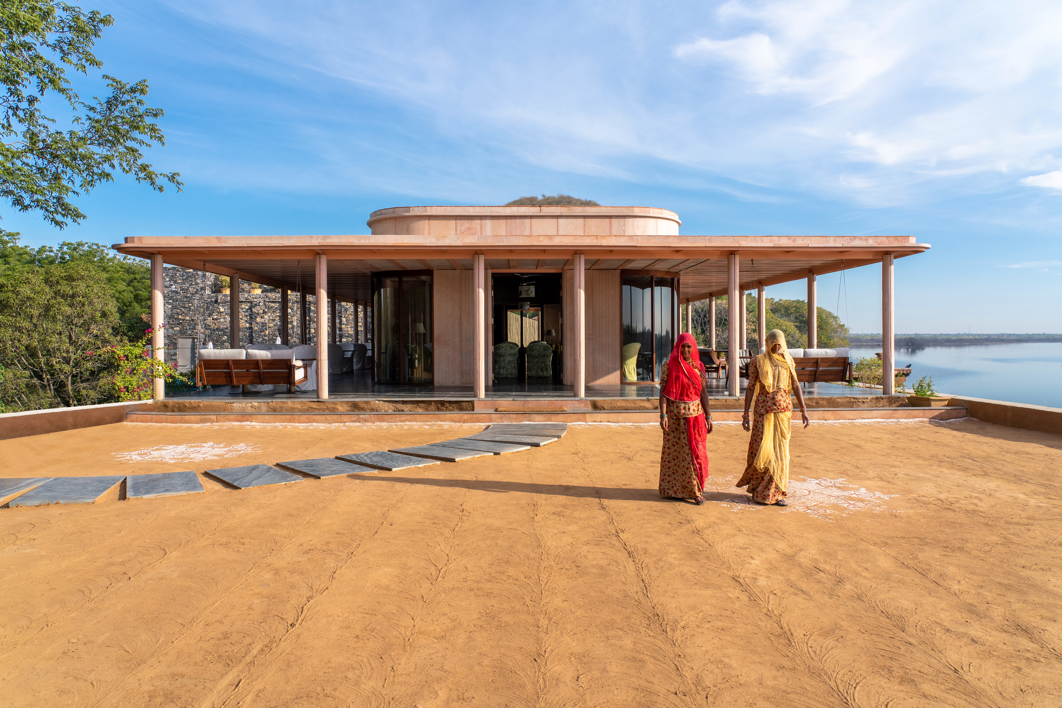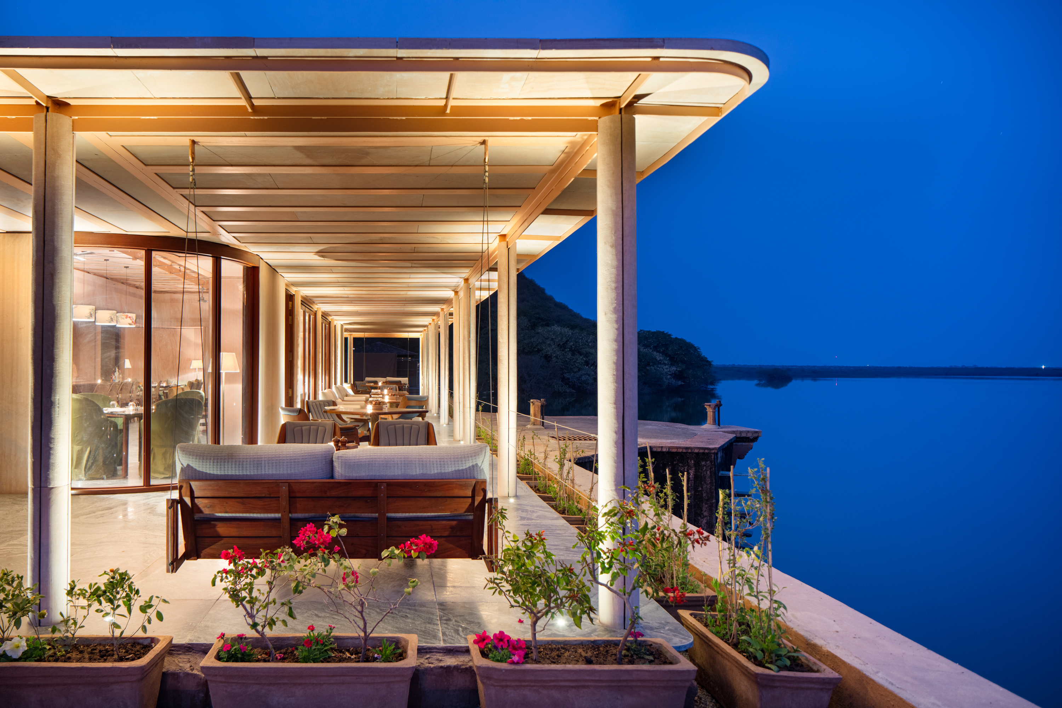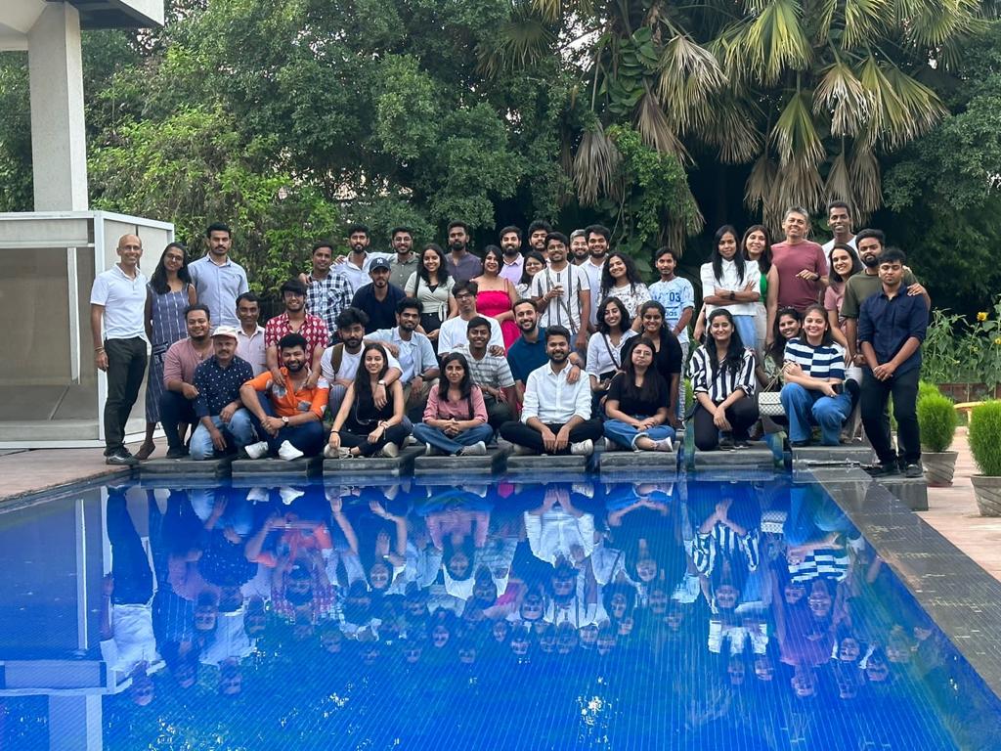The Collective Design Genius through the Lens of Space Design, Community, Heritage and Ecology
Perched atop a nearly 150-year-old check dam that forms a perennial rainwater lake is a hospitality property with low environmental impact. It reinvents an earlier property that used to operate out of seasonal tents, thereby providing guests with a year-round opportunity to observe the region’s abundant biodiversity amidst 800 acres of pristine forestland. The RAAS Chhatrasagar is a 16-key hospitality property located near the town of Nimaj, Pali, Rajasthan.
Studio Lotus’ work is grounded on the principles of conscious design, a holistic approach that celebrates local resources, cultural influences, keen attention to detail and an inclusive process intertwining art, architecture, interior and spatial design. The project featured here exemplifies this approach; the RAAS Chhatrasagar - a wildlife camping experience that reinterprets history, and weaves in the biodiversity of its setting with resilient ways of building.
The design brief from RAAS Hotels called for developing a perennial property resilient to the harsh summers and cold winters of the region. In addition, there was a need to increase the existing capacity to 16 tented units and augment the public spaces with a richer amenity mix. The site’s sensitive ecological context was of paramount concern, which made it imperative that all additions be erected on a minimal environmental footprint. The designers came up with a system of low-impact foundations and lightweight superstructures employing a dry construction methodology and using lime as a binder for minimal wet work.
The site is revealed in layers, uniting the experience of discovery with an element of surprise, by working in harmony with the context and tying numerous touchpoints to establish meaningful connections. Guests arrive at a drop-off area and walk through a shaded path; a stone wall and the dam’s planted slopes gradually reveal themselves. They then climb a series of stepped stone plinths before emerging in a courtyard that frames the lake with sweeping vistas of the forests. Guests access the pods - an arrangement of conjoined suites - via a landscaped walkway along the nearby forest belt, climbing a series of stone steps through tree-lined slopes and gardens to a deck leading into the units.
The underlying design principle for the camp was to frame the outdoor experiences along either edge of the pods. The sun rises over the lake and sets into the forest becoming an integral part of the guest experience. Each pod hosts spill-outs for outdoor lounging on either side. The structure is made of a lightweight metal weave that springs off pile foundations made of precast concrete hume pipes with compacted waste rubble and lime.



