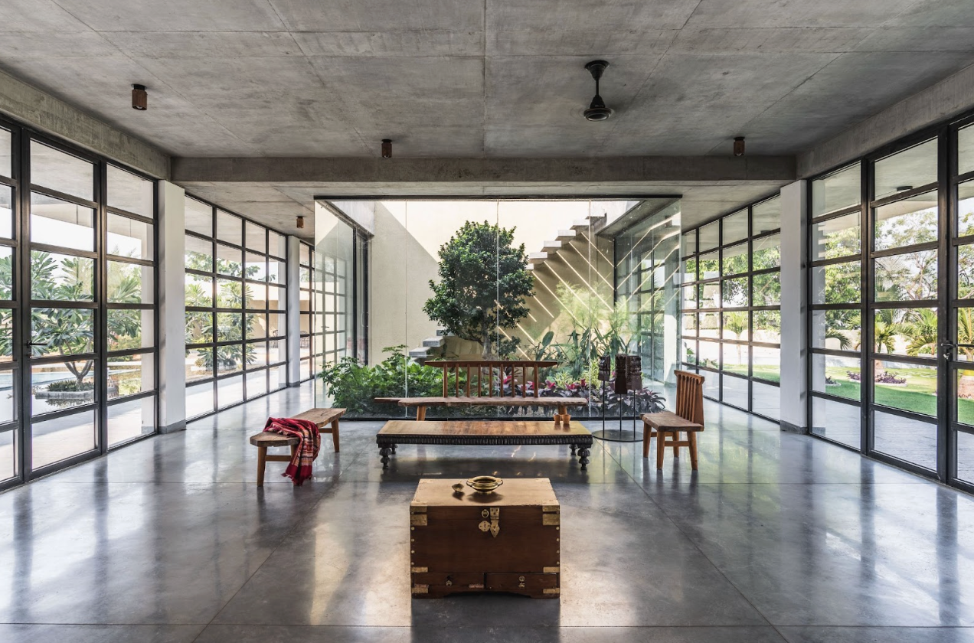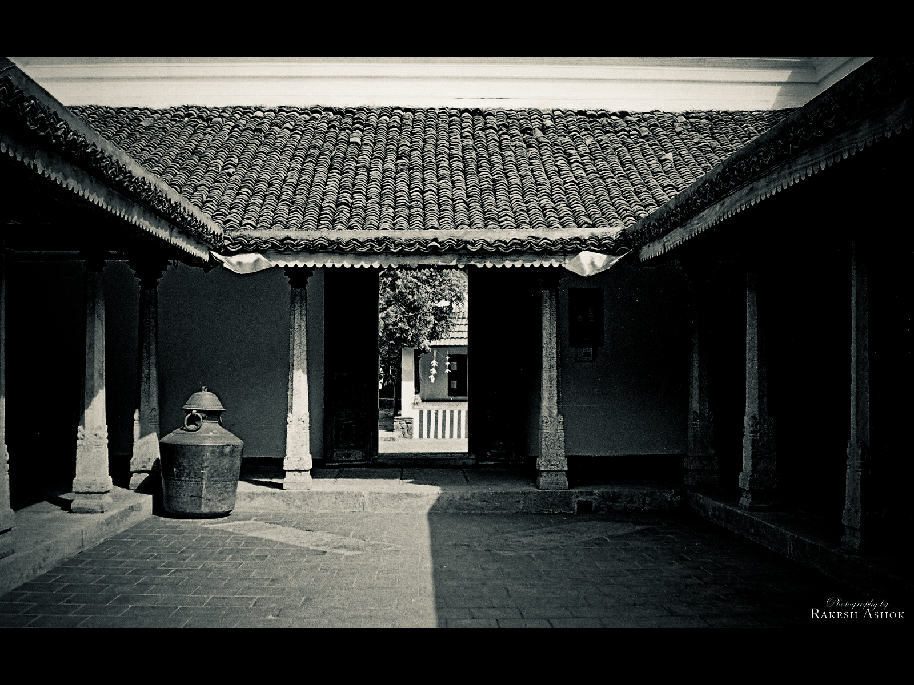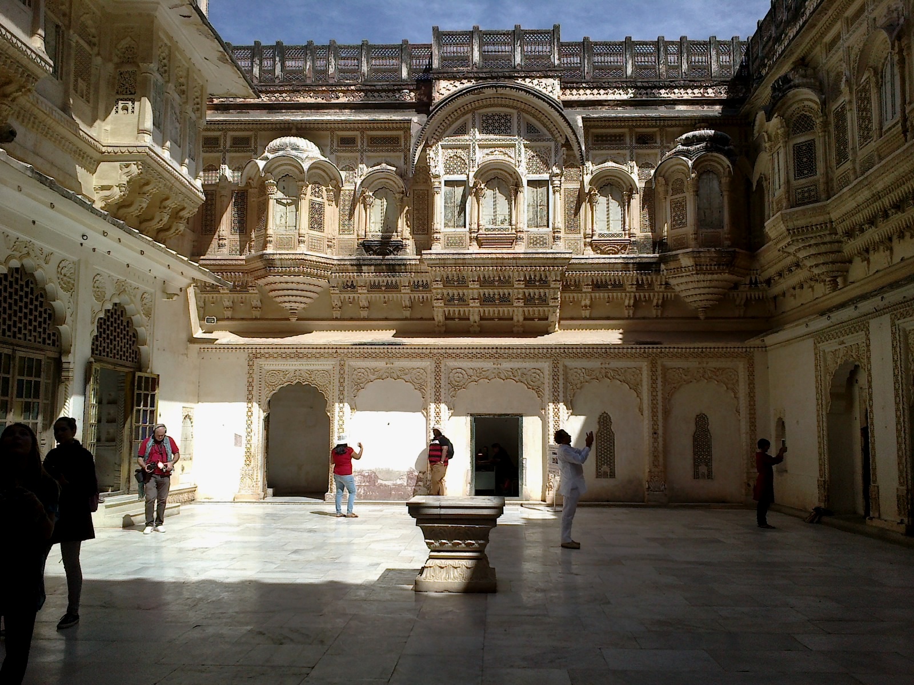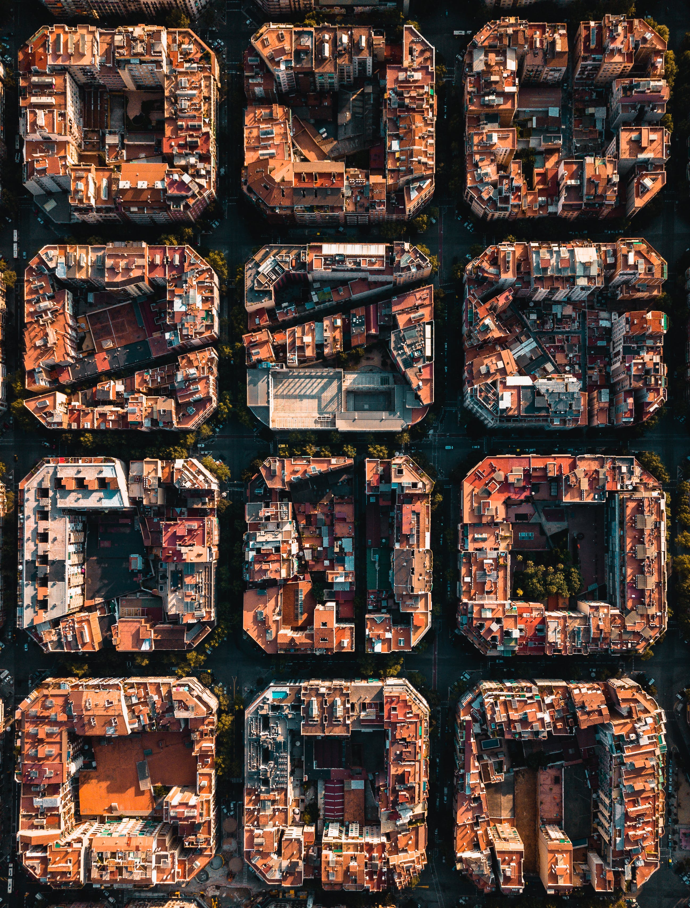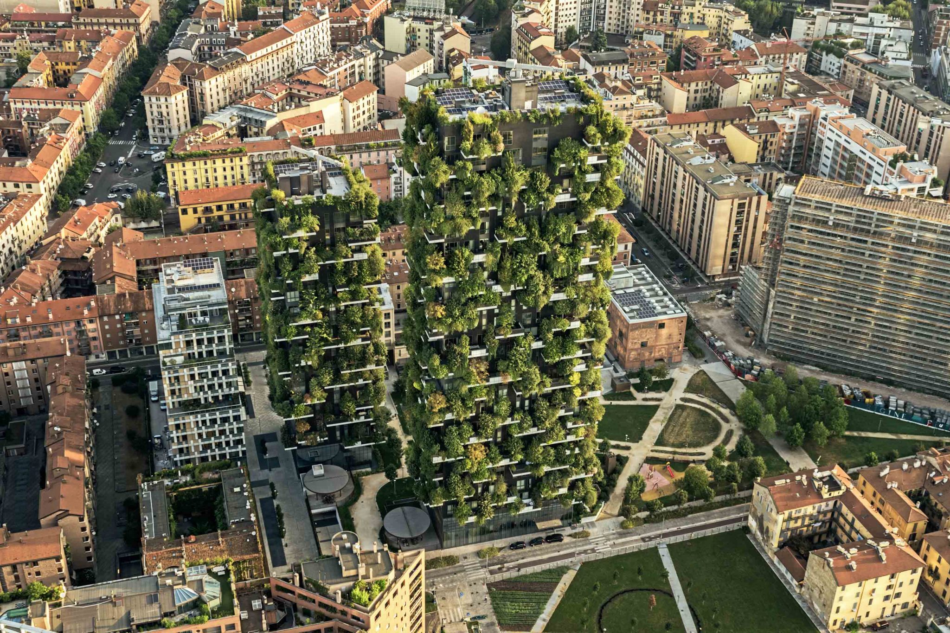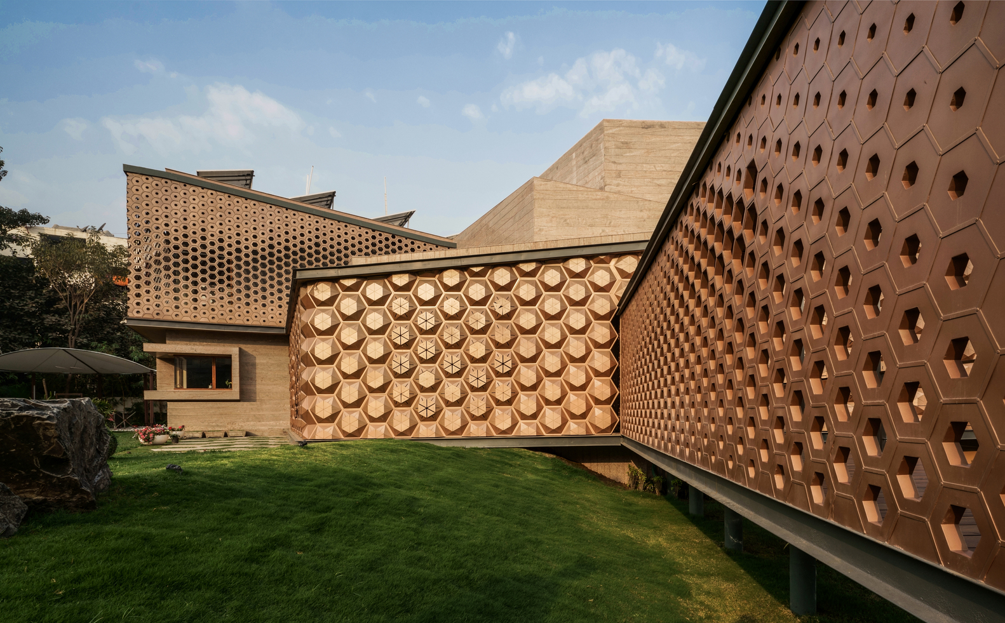Beyond individual residences, these courtyards flourish at the neighbourhood level, as exemplified by the vibrant city of Barcelona. In the heart of Barcelona City, the unit blocks stand as exemplary embodiments of community-centric courtyards, seamlessly blending the practicalities of light and ventilation with the fostering of social bonds. Here, the communal spaces within become havens for parks, children's play areas, and other shared amenities. This synergy transforms the courtyard into a thriving hub of social interaction, creating a harmonious balance between individual dwelling units and communal activities.
Contrasting with the vivacity of community courtyards, private courtyards emerge as secluded retreats, catering to the solitude of a single individual or a small family. In an era where the expanse of available land is dwindling, these private sanctuaries offer a delicate balance—allowing a withdrawal from the outside world while preserving a profound connection with nature.
The architecture of Indian residences intricately reflects cultural values, centered around family and community bonds. Characterised by large joint families, homes are designed to meet the diverse needs of various age groups under one roof. Courtyards, a fundamental element, originally developed for sunlight and ventilation, later transformed into social hubs. Acting as visual connectors, courtyards are the heartbeat of the home. In cluster settlements, they become communal spaces, aligning with Vaastu principles as sacred voids. Courtyards accommodate prayer spaces, kitchens, dining areas, and water bays, embodying a seamless blend of custom and functionality.
Traditionally, Indian homes were crafted with three distinct elements: enclosed areas, semi-open spaces, and open expanses, each orchestrating a dynamic transformation throughout the day and seasons. At the heart of this architectural dance lies the courtyard—a canvas of infinite possibilities resonating globally. In various regions of India, courtyards are not mere architectural appendages; they are integral to daily life. In rustic landscapes like Rajasthan and Saurashtra, front yards host pastoral scenes, while central courtyards serve as multifunctional stages for activities from sleep to celebrations. Backyards silently witness the cyclical drama, holding cherished belongings. Within this symphony of spaces, Indian homes become living narratives, unfolding new chapters of architectural ingenuity each day.
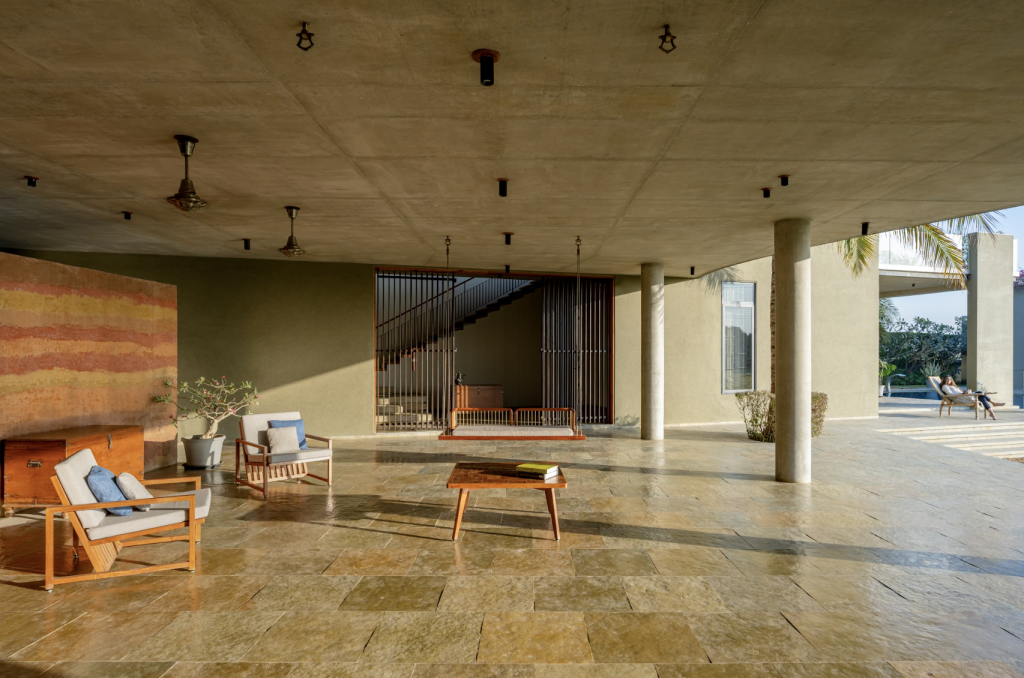
Project Vahadivan by .dwg, Surat Vinay Panjwani
As an architect, I perceive courtyards as dynamic transitional spaces, seamlessly connecting indoor and outdoor environments. In today's landscape of soaring land prices and shrinking plot sizes, integrating courtyards poses a significant challenge. The close proximity of houses exacerbates this complexity, hindering natural light and airflow, particularly in rear sections. Legal mandates require front and back yards to prevent encroachment, yet users increasingly prioritise air-conditioned interiors due to affordability. Convincing users to embrace courtyards demands a delicate balance between pragmatic design and convenience. Understanding user perspectives is essential, as cost constraints often prioritise practicality over aesthetically pleasing and environmentally friendly designs. Crafting functional and enriching spaces within urban constraints remains the architectural challenge of our time.
As an architect, I perceive courtyards as dynamic transitional spaces, seamlessly connecting indoor and outdoor environments. In today's landscape of soaring land prices and shrinking plot sizes, integrating courtyards poses a significant challenge. The close proximity of houses exacerbates this complexity, hindering natural light and airflow, particularly in rear sections. Legal mandates require front and back yards to prevent encroachment, yet users increasingly prioritise air-conditioned interiors due to affordability. Convincing users to embrace courtyards demands a delicate balance between pragmatic design and convenience. Understanding user perspectives is essential, as cost constraints often prioritise practicality over aesthetically pleasing and environmentally friendly designs. Crafting functional and enriching spaces within urban constraints remains the architectural challenge of our time.
In today's era, despite a scarcity of natural resources, designing spaces that prioritize human comfort remains paramount. The significance of courtyards has become more pronounced than ever as life hurtles forward amidst a technological revolution. We find ourselves tethered to devices, often forgetting the simple joys of experiencing the sunrise, feeling raindrops on our skin, or observing the ever-changing hues of the sky. In urban settlements, birds have seemingly vanished from our daily lives, a stark contrast to just two decades ago when sparrows freely roamed around our homes. Today, the sight of birds in our homes is a rarity, a loss keenly felt by the younger generation. However, a transformative shift occurred in one of our projects named 1101. This apartment, situated on the 11th floor, presented an opportunity to reimagine the open terrace as a flourishing green space. We introduced trees and landscaping, infusing the terrace with a courtyard-like character, creating a more introverted space. After a year, the once barren terrace has transformed into a haven for bulbuls and sparrows. The apartment now boasts a central courtyard and balconies converted into green spaces adorned with live plants. As Yatin Pandya aptly termed it, the courtyard functions as an introverted, active outdoor living space. As a window to the sky, it emerges as a critical element for life energies—sun, wind, water, and vegetation.



